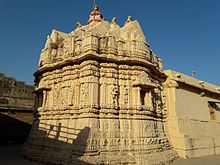| Brahma Temple, Khedbrahma | |
|---|---|
 Exterior of the temple | |
| Religion | |
| Affiliation | Hinduism |
| Deity | Brahma |
| Location | |
| Location | Khedbrahma, Sabarkantha district |
| State | Gujarat |
| Country | India |
| Geographic coordinates | 24°02′18″N 73°02′54″E / 24.03828°N 73.04822°E |
| Architecture | |
| Type | Maru-Gurjara architecture |
| Completed | c. 1060 |
| Temple(s) | 1 |
Brahma Temple or Brahmaji Mandir is a Hindu temple dedicated to Brahma in Khedbrahma, Gujarat, India. It is built in third quarter of the 11th century.
History
The temples dedicated to Brahma are uncommon in India.[1][2] According to M. A. Dhaky, it was built in third quarter of the 11th century during the reign of Chaulukya king Karna.[3][4]
Architecture

The east facing Brahma temple is situated in the middle of the village.[5][1]
The spire, mandapa (dome) and doorway must have been destroyed which are rebuilt later in bricks and mortar.[6] It is built of white sandstone and cement-covered bricks. It is 57 feet long, 30 feet broad, and 36 feet high.[7] The sanctum is 32 feet wide which is navaratha in anga and hastangula in plan and is of fully decorated class. Its pitha (base), the vedibandha and the mandovara (middle part of the wall) is resemble to the temple at Sunak.[3] The lower part of main shrine is intact and is filled with images of gods, goddesses and apsaras.[6][1] These images in jangha portion are poorly retouched. The chauri-bearers on nandika are elegantly carved which are common in 11th century temples. The phansana roof resembles Vimala Vasahi temple and is crowned with a ghanta.[3] There are images of Brahma in the niches on the three sides.[6][1] The modern mandapa hall has four pillars reused from the original mandapa. They are octagonal and has carvings of bells and chains with band of kirtimukha faces on the top. The doorway can be original or the modern one. It has floral patterns and minor sculptures. The dedicatory block in the centre has Ganesha.[1]
The interior has no ornamental carvings. The image of three-faced and four-armed standing Brahma is 1.8 m (5' 6") high. There are goose on either sides of the image. The image seems later installation or the older image plaster with cement to merge broken parts.[6][1]
Gallery
-
Entrance
-
Exterior
-
Mandapa of the temple
See also
References
- ^ a b c d e f Cousens, Henry (1909). "The Temple of Brahma at Khed-Brahma". Annual Report of The Archaeological Survey of India 1906-07. Calcutta: Superintendent Government Printing, India. pp. 171–178.
- ^ Rajgor, Shivprasad (1993). Thaker, Dhirubhai (ed.). ગુજરાતી વિશ્વકોશ [Gujarati Encyclopedia] (in Gujarati). Vol. V. Ahmedabad: Gujarati Vishwakosh Trust, Ahmedabad. p. 846. OCLC 164915270.
- ^ a b c Dhaky, Madhusudan A. (1961). Deva, Krishna (ed.). "The Chronology of the Solanki Temples of Gujarat". Journal of the Madhya Pradesh Itihas Parishad. 3. Bhopal: Madhya Pradesh Itihas Parishad: 34, 76–77.
- ^ M. A., Dhaky (1975). "The Genesis and Development of Maru-Gurjara Temple Architecture". In Chandra, Pramod (ed.). Studies in Indian Temple Architecture: Papers Presented at a Seminar Held in Varanasi, 1967. Bombay: American Institute of Indian Studies. p. 128.
- ^ Sompura, Kantilal F. (1968). The Structural Temples of Gujarat, Upto 1600 A.D. Gujarat University. pp. 172–173, 286. ISBN 9780861862450.
- ^ a b c d Inamdar, P A (1936). Some Archaeological Finds In The Idar State. Idar: Department of Archaeology, Idar State. pp. 12–17.
- ^ Gazetteer of the Bombay Presidency: Cutch, Pálanpur, and Mahi Kántha. Government Central Press. 1880. p. 438.
 This article incorporates text from this source, which is in the public domain.
This article incorporates text from this source, which is in the public domain.













