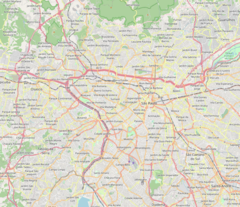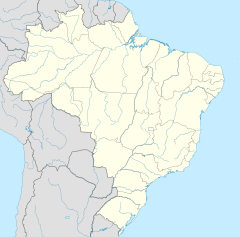| E-Tower | |
|---|---|
 | |
| General information | |
| Type | Office |
| Location | São Paulo, Brazil |
| Coordinates | 23°35′37″S 46°41′23″W / 23.59361°S 46.68972°W |
| Completed | 2005 |
| Height | |
| Roof | 148 m (486 ft) |
| Technical details | |
| Floor count | 37 |
| Floor area | 51,225 m2 (551,381 sq ft) |
| Lifts/elevators | 17 |
| Design and construction | |
| Architect(s) | Aflalo & Gasperini Arquitetos |
| References | |
| [1] | |
E-Tower is a 37-storey skyscraper located in Vila Olímpia neighborhood, near Marginal Pinheiros, in the Brazilian city of São Paulo. At 148 metres, it is the 17th-tallest skyscraper in the city, with a postmodern architecture inspired by the Westend Tower in Frankfurt. Its original project was taller, but due to the intense traffic of helicopters in the region it had to be changed.[2] It is the 4th most modern skyscraper in São Paulo.
Concrete resistance

E-Tower has the world record for concrete resistance, with a 10 metres floor-to-ceiling high lobby.[1] The building was projected to the resistance concrete fck = 80 MPa, so that the four underground levels' pillars could have their dimensions reduced without losing their resistance capacity. The reduction of the pillars section allowed a higher number of parking spaces. The compression resistance achieved was considered a national record.[citation needed]
Usage
It is composed of three different volumes. From 3rd to 7th floor, each floor has 1100 m2 of net area; from the 8th to the 19th floor, each floor has 850 m2 of net area; and from the 22nd to the 37th floor, each floor has 550 m2 of net area. Features of the building include a heated swimming pool in the 37th floor, an auditorium for 100 people on the ground level, a fitness centre on the 20th floor, a restaurant on the 21st floor, and a helipad on the roof.[2]
Gallery
-
Daslu with E-Tower in the background
-
Westend Tower in Frankfurt, the building E-Tower was inspired in.















